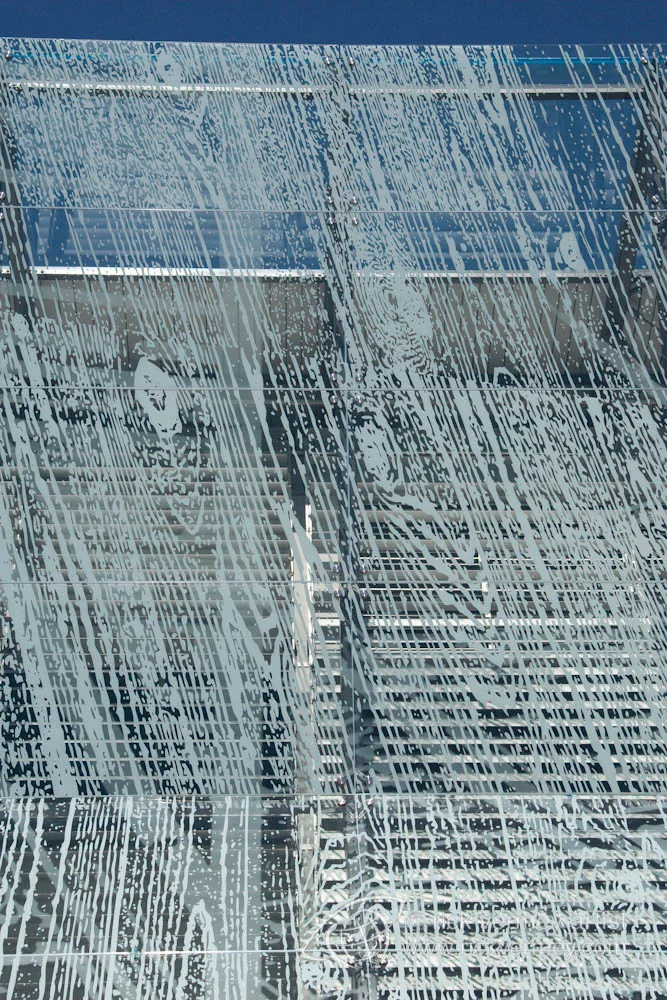




Edith Cowan University, Joondalup Campus, Building 2. Northwestern facades, supergraphic, facing the iconic ECU Vice Chancellory building. 1100 sqm screen-printed, toughened, laminated glazing, approx 9 metres high.

Edith Cowan University Joondalup campus. Building 2 glazed facades. Opposite the ECU Vice Chancellory. 1100 sq. metres of ceramic frit printed glazing. A T&Z Architects project.

Timber grain graphic motif is derived from weatherboard planking of Edith Cowan's old cottage home, which has been relocated onto campus. Print pattern reflects aspects of the Bird's Nest Building 1, the timbered Vice Chancellory, which faces onto this frontage.

Detail: ECU Joondalup campus. Ceramic frit printed glazing, incorporating various densities and opacities of white ink.